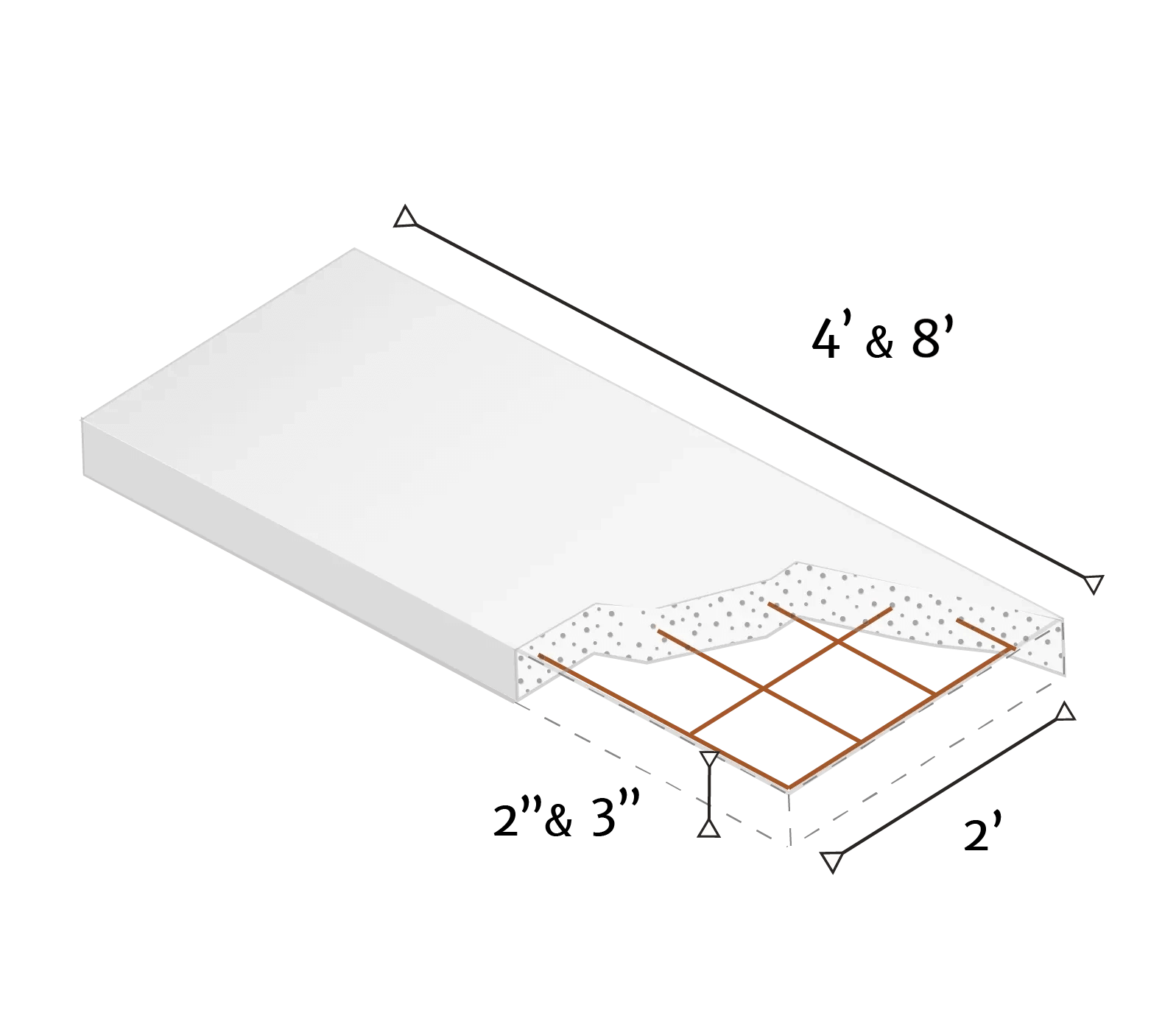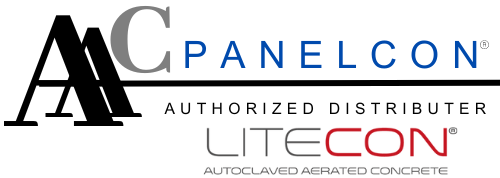
Subfloor Panel
A 2-in-1 Subfloor Solution
Faster Installation
Higher Quality
Lower Cost
- Saving up to 30% compared to alternative methods.
- Installs in a fraction of the time, eliminating 3 steps vs other systems

ADVANTAGES
- Fast installation.
- Non labor intensive: no sanding needed to level subfloor.
- Fire resistant material.
- Highly acoustic.
- Any type of flooring can be applied directly.
APPLICATION
- Floor panels are directly fastened over wood or steel joists.
- No need for plywood.
WEIGHT
- 5.51 lbs/ft2 for 2’’ thick panels.
- 8.27 lbs/ft2 for 3’’ thick panels.





Installation Guide
